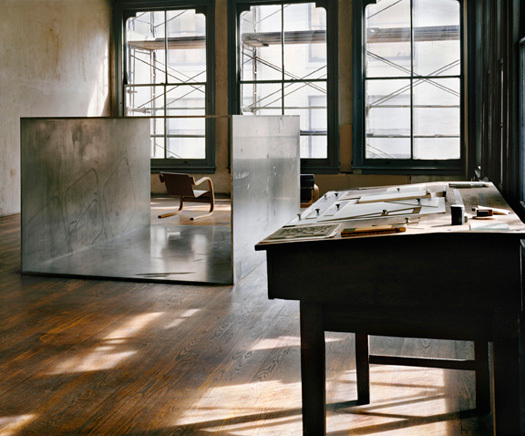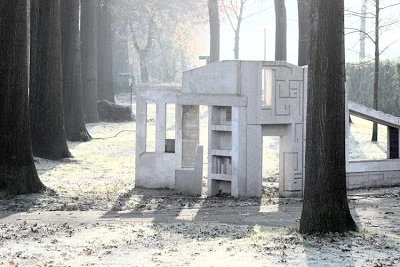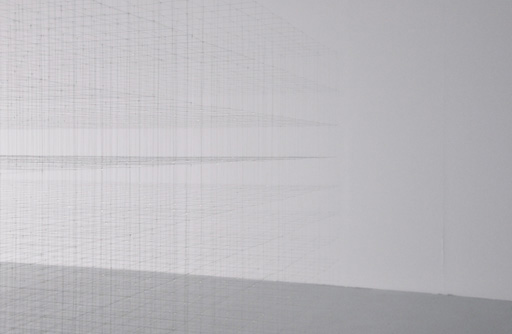AFTER FOG, ARCHITECTURE

Light Walls House / mA-style Architects / Toyokawa, Japan / 2013
Monday morning, we awoke to a deep fog, and moved our bodies best we could through the narrow visible space by slowly identifying known objects. Door, handle, car, tree trunk, car. For a long while, the sky escaped us.
Later, as the office bathed in the sun of deep winter, the sensation of objects set within thick air stayed with me. I thought about thick space overhead, about articulated ceiling planes and limitless horizons. It's something the Japanese seem to do well, carefully placing discrete, often white cuboids beneath these billowing man-made skies.

Towada Community Plaza/ Kengo Kuma / Towada / 2014
more in s p a c e s

STUDIO | DONALD JUDD























