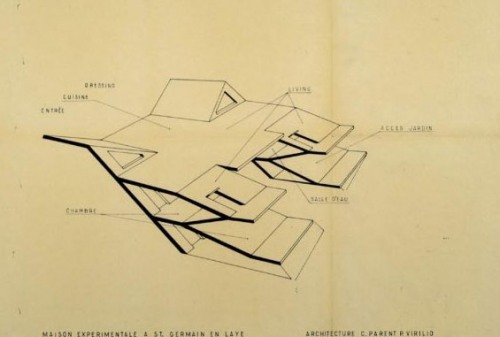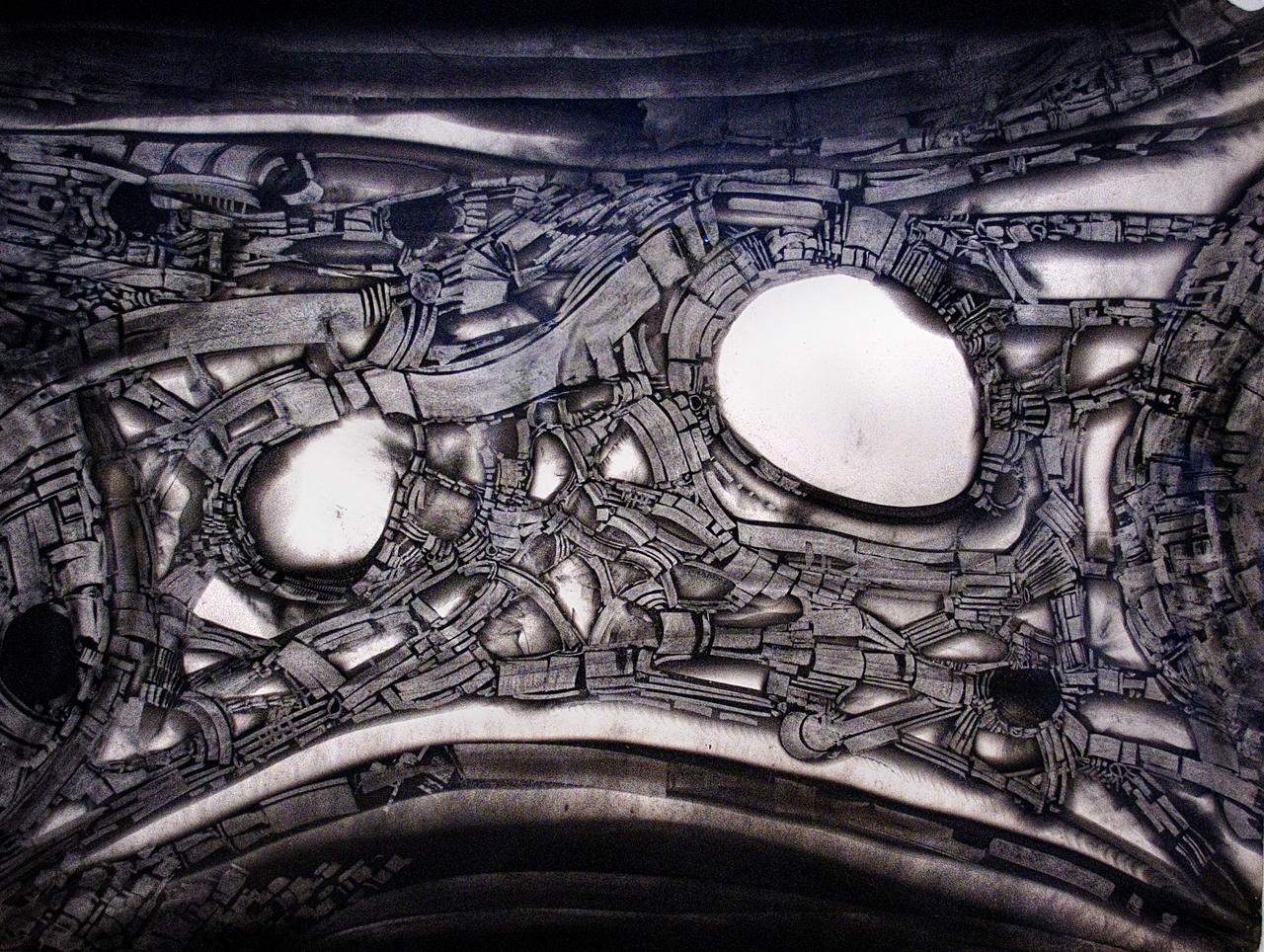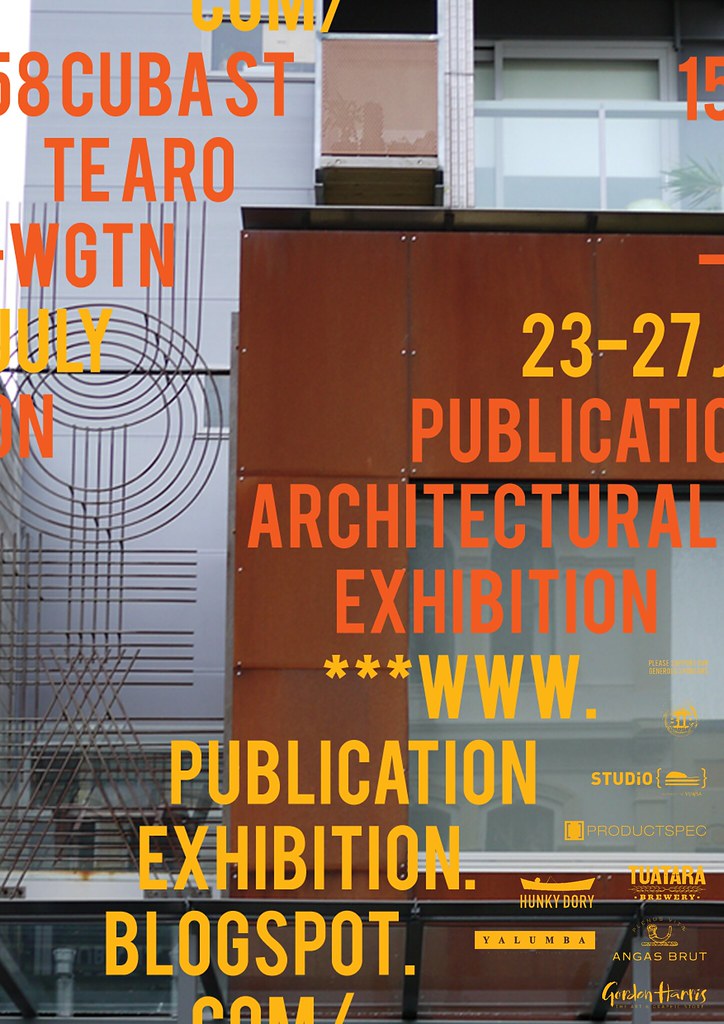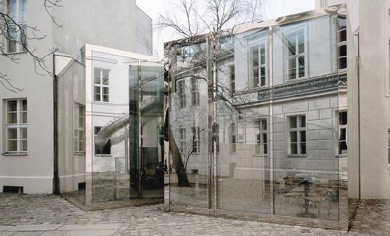- Marjan Colletti
The refurbishment project of a flat in Bolzano/Bozen, Italy, engages in the research undertaken on blur and superposition. Partly sanded glass walls act as physical partitions of functions, yet link the spaces together in a blurred and soft perception of a whole environment. Here, the wall is considered as an intrafacial screen. Rather than blocking the view, the screen allows the gaze into, and contemplation of, spaces semi-visible behind the blurry wall; it monitors events and light conditions and displays them to the other side, affecting that space as well.
The body, always present, vanishes into blurriness and inhabits the wall as well as the space. Fake reflections trigger curiosity, and refractions add layers and layers of details that create a cloudy’ and ‘soft’ experience of the space and of the walls. Other horizontal elements cut through functions and spaces, merging them. They perform the major infrastructural functions of the flat and soften the rigidity of boundary conditions, while relating two spaces contemporarily. Three transparent gaps allow visual penetration through the glass walls: at eye, hand and foot level; all levels allow the soft toys to ‘play’ in the flat. In certain circumstances, these transparent gaps construct fake reflections and projections.






























