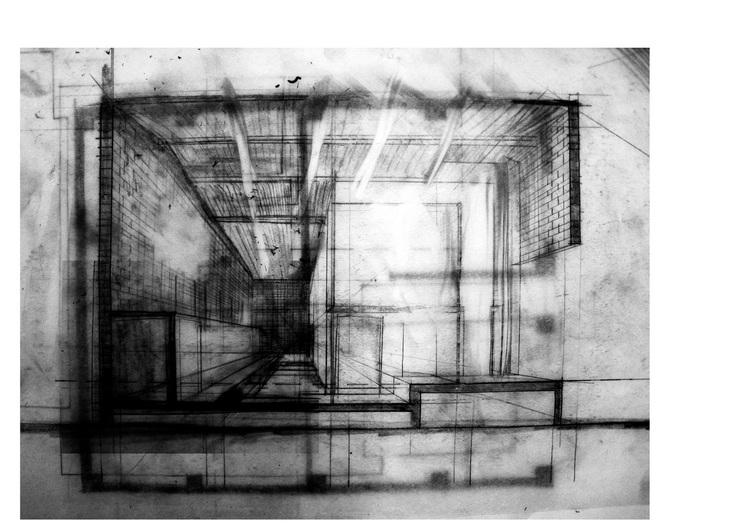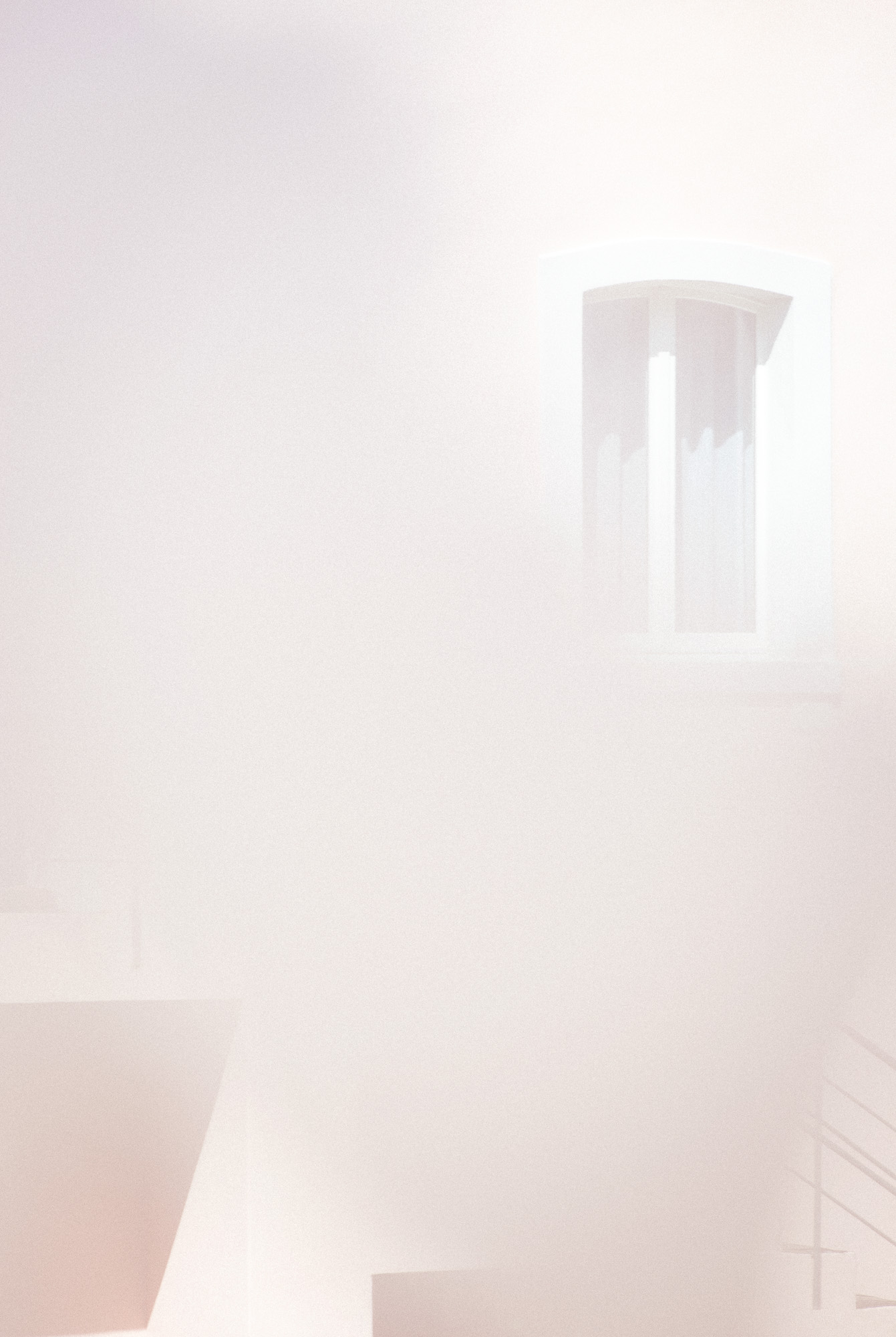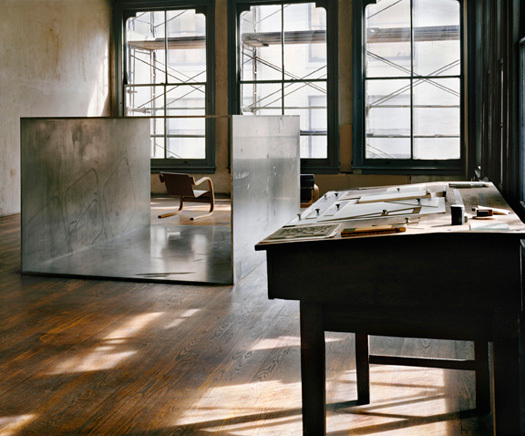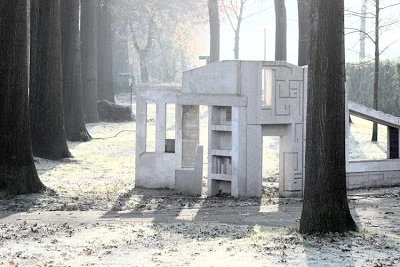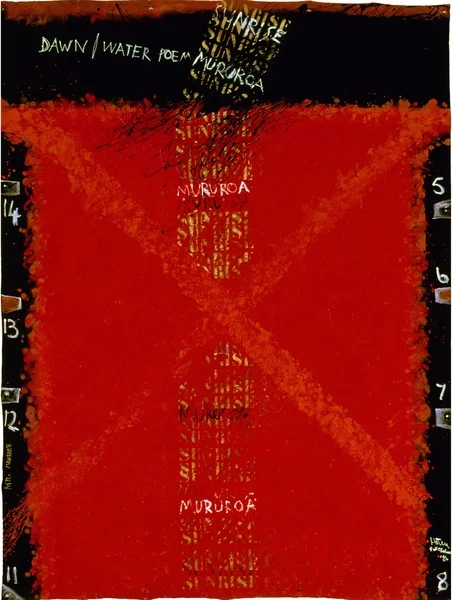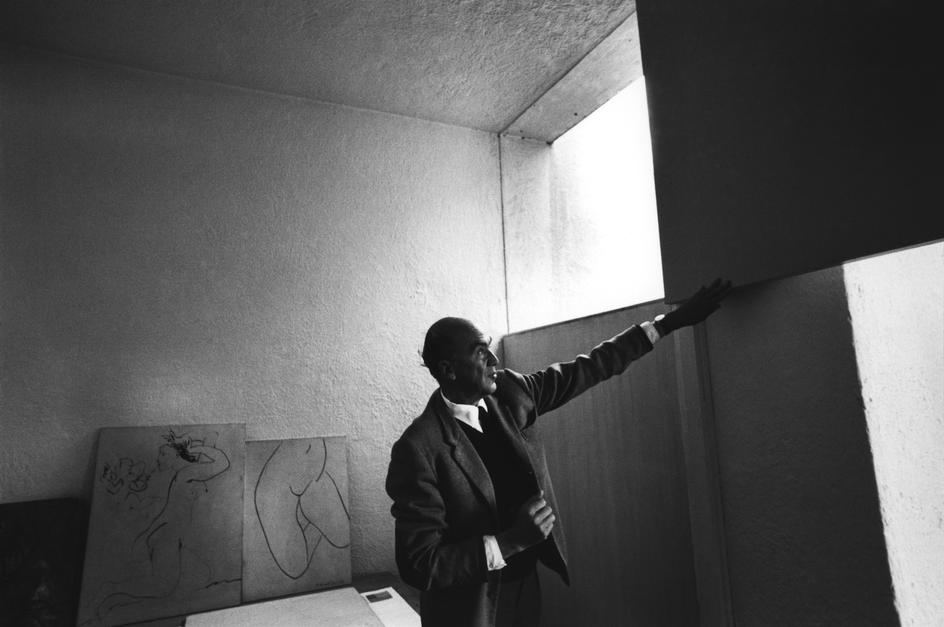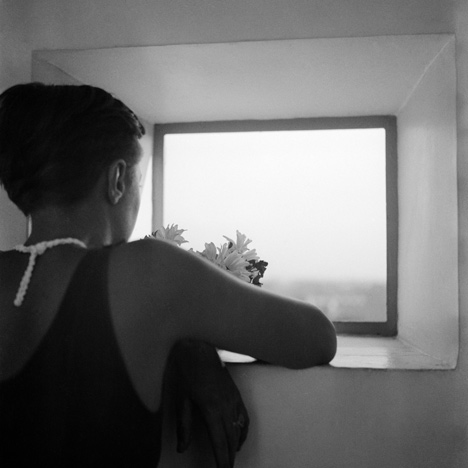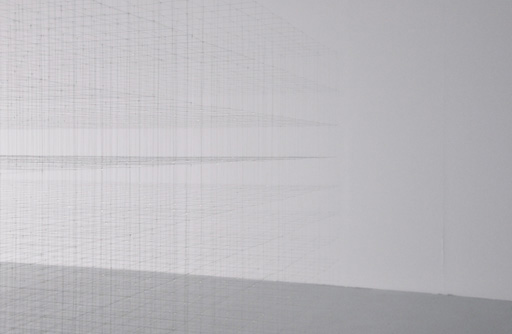In celebration of this year's Salone del Mobile, modern-classic Swedish clothing brand COS have partnered with New York-based Snarkitecture to produce an ethereal installation. Inspired by the Spring/Summer 2015 COS Collection, the installation takes the form of a kind of cavern, inverting space and form. Rather than focusing on the ground, or our eye-level, Snarkitecture have hung individually cut ribbons as if from the sky, removing the ceiling plane from our view. In their thousands, the white ribbons describe a hovering mass, while their different lengths generate an undulating and porous surface which flows above and around the occupants. As our space for occupation is squeezed between the horizontal floor and this undulating surface, it gains definition - we are aware of it.
At times transparent, at times opaque, our relationship with the material of the ribbons also changes based on our proximity. The softly hanging ribbons generate a porosity which invites engagement. Our movements through the 'rooms' of space cause the boundaries of the installation to become blurred. As we walk past each ribbon, the surface can't help but shudder. Each ribbon is understood individually, then as part of a surface, and then becomes invisible as we align our bodies to it.
The experience is immersive, and our reactions to it are primal and ethereal at once. We feel as if we have been here before. We move as if we know it well.
